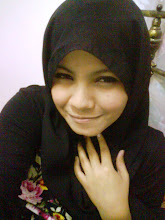Project 9 which the project we have to do everything ; Integrated ( Planning , Managing and Designing )
Site Analysis Information
Schematic Design (Design Concept)
‐ Conceptual Sketches & Bubble Diagram
Proposed Site Plan (with roof plan and landscape)
‐ Floor Plan
‐ Front Elevation, Rear Elevation, Side Elevations
‐ Perspective Drawings: 2 Exteriors and 2 Interiors
‐ 1 interior section drawing (showing lobby & exhibition space)
Material Selection and Building Services
Model : Information Centre













No comments:
Post a Comment